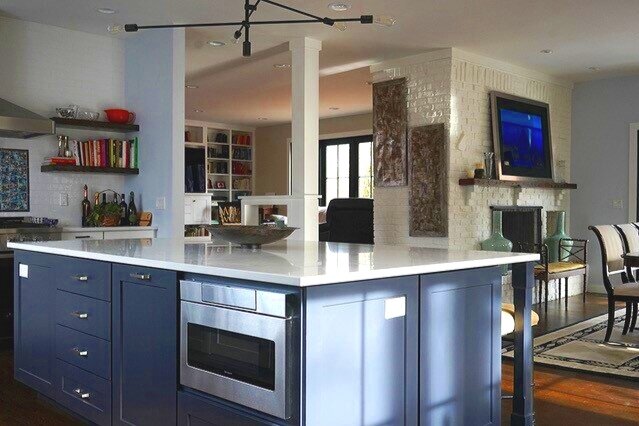Loft Style Kitchen Renovation— Open Concept
Woodharbor Cabinets Photos by Andrea Birnbaum
Large 6 foot by 8 foot island created with Cabinets by WoodHarbor anchors the kitchen area. Views of the living room, dining room, double sided fireplace and the beautiful wood lot abound. Photos by Andrea Birnbaum
When the owners made the decision to move “Back East” the house his father built in the 1960s was to be theirs. The home was stuck in time. Like many homes the years pass and nothing much changes. The gold tones and 1960’s era finishes had become dull and dated. The owners wanted to make this house their own.
View into the Existing Living Room from Front Door Photos by Andrea Birnbaum
Wall removed to open the view from the front door directly to views of the wooded yard with new floor to ceiling doors. Photos by Andrea Birnbaum
View from elevated foyer into existing Dining Room Photos by Andrea Birnbaum
Wall between the existing dining room and the existing kitchen were removed to create a more gracious kitchen and loft like feel. Photos by Andrea Birnbaum
Existing Family Room Photos by Andrea Birnbaum
Existing Family room is now the dining room. Walls between the existing kitchen and family room were removed to have an open concept for family gatherings. Floor to ceiling doors allow natural light and views. Photos by Andrea Birnbaum
In Collaboration with Clawson Architects, walls were removed to open the spaces and allow views to the outside.
Before— Open wall between foyer and dining room now the stove wall. Wall dividing the living room from the foyer and dining room removed. Photos by Andrea Birnbaum
New Kitchen took over what was the kitchen and dining room. The stairs were extended and views to the causul living space was achieved. Photos by Andrea Birnbaum










